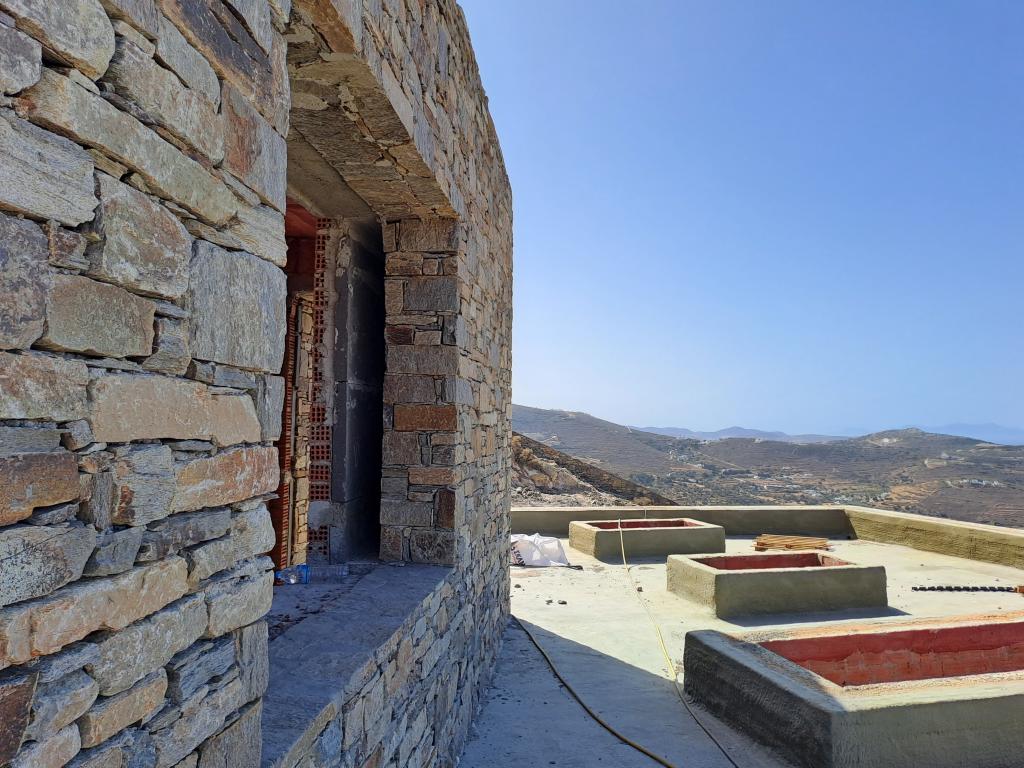
Residential / Commission / Fortress
Paros House III is situated on a hillside overlooking the exquisite cycladic landscape. The design approach attempts to create open, disclosing spaces towards the panoramic view but also attempts to create private and isolated spaces facing the inner core of the house, the mountain.
The different rooms of the building are organized as being parts of a curving path that not only reveals the view but also forms two nooks protected from the wind, which could be used as an outdoor siting and dining room. On the more contained side of the the house which is almost attached to the hillside, the atrium of the kitchen becomes the only open space where the natural landscape invades the house and becomes an organic part of it by promoting the sustainability of the project and by developing an environmental conscience through design.
The structure is delicately integrated in the landscape and its roof becomes a natural extension of the slope with the exception of the small observatory/retreat space which is situated on top of it and which is only accessible from the terrace staircase.
Name
Keywords
Type
Year
Location
Client
Status
Size
Team
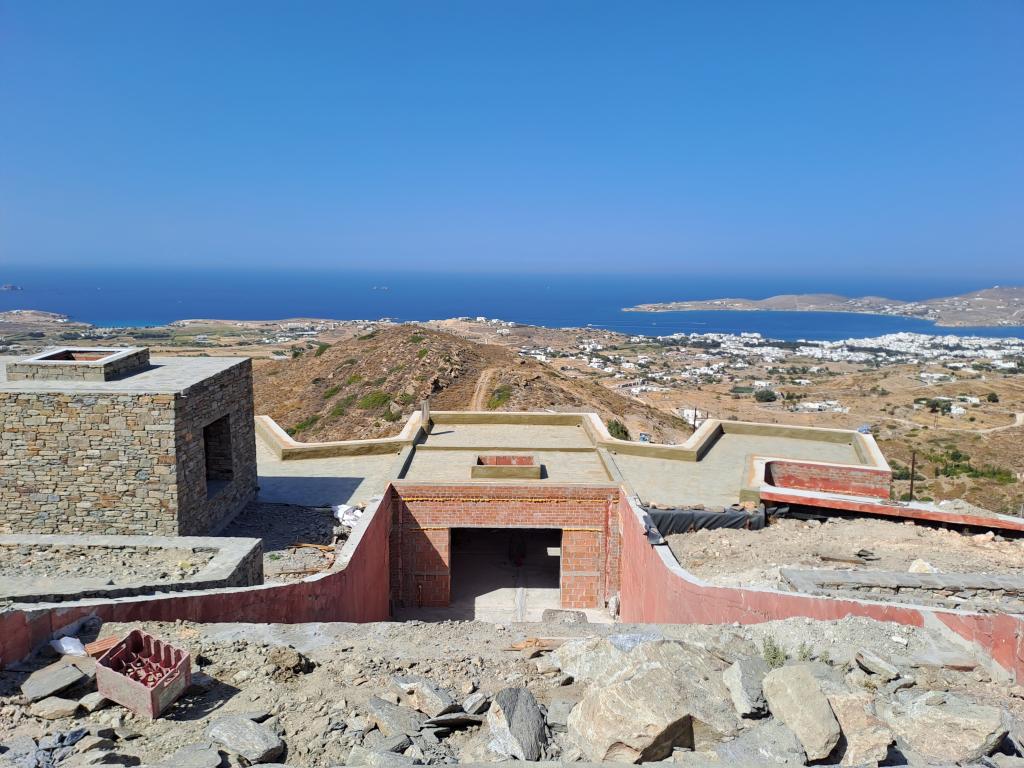
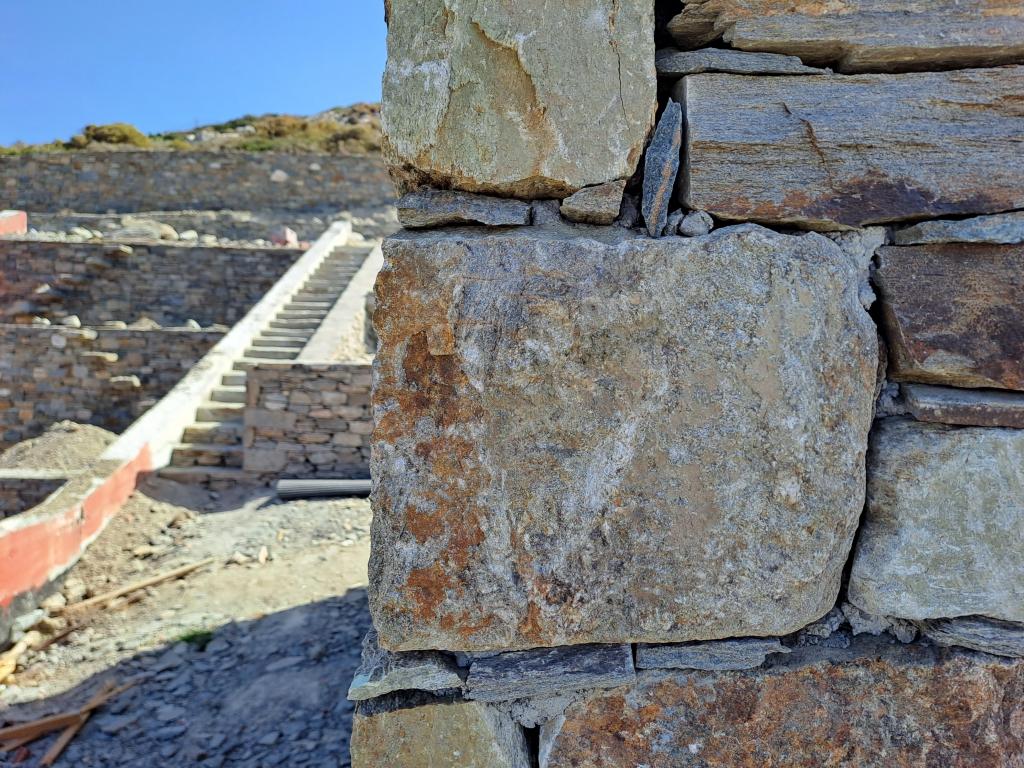
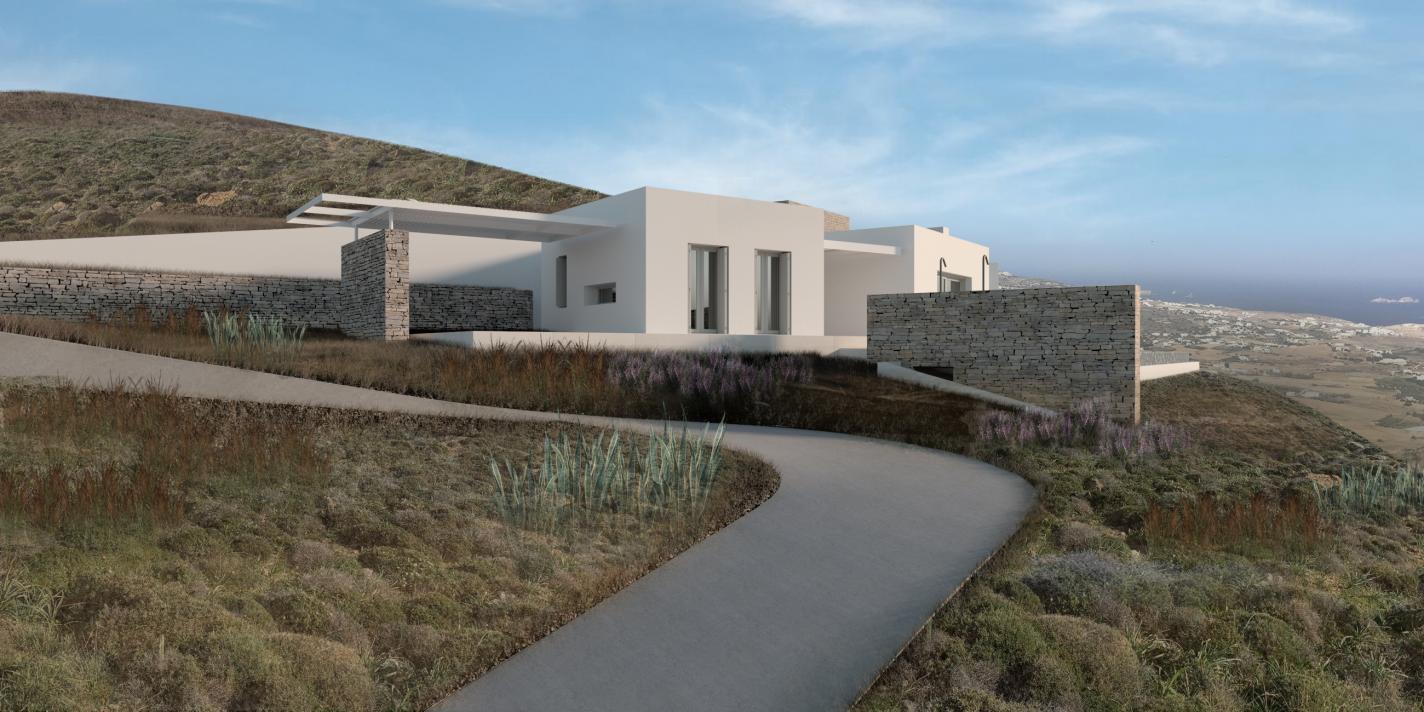
Entrance View
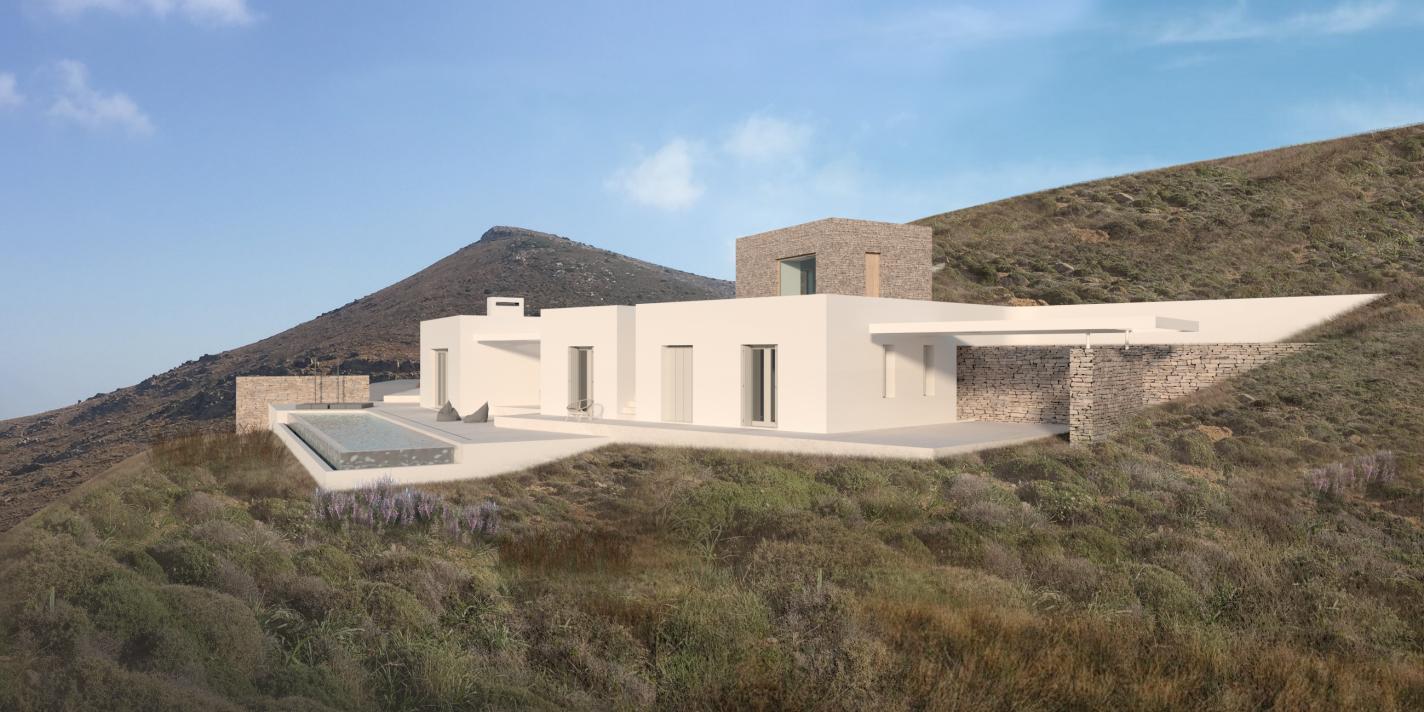
Side View
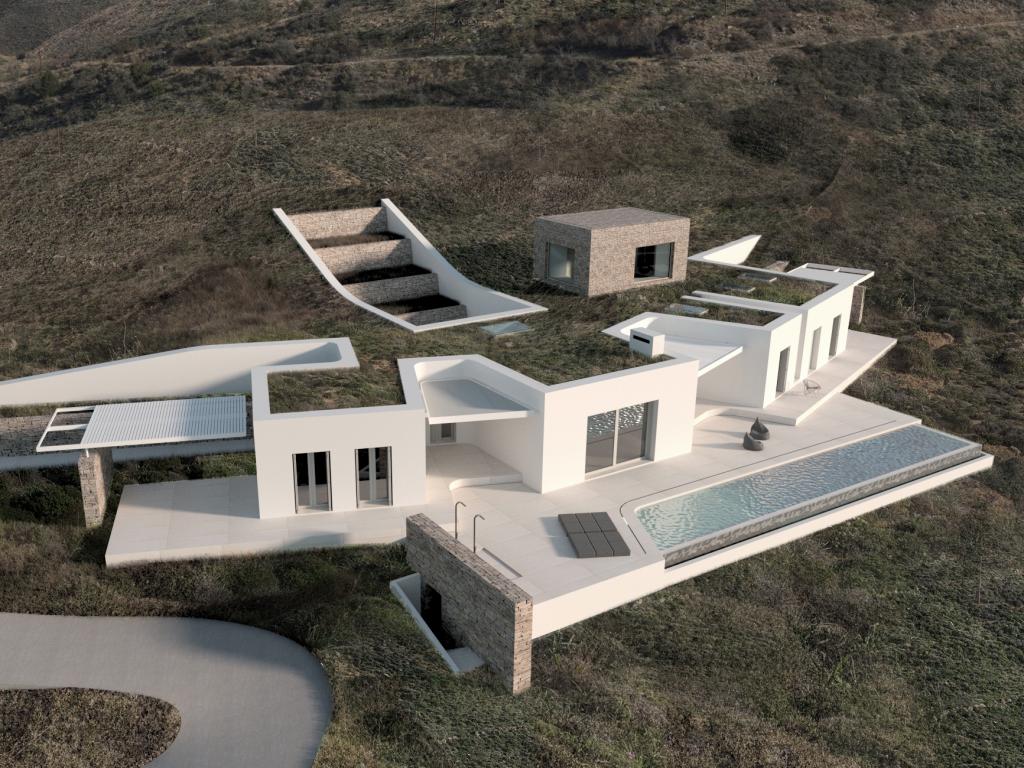
Aerial View
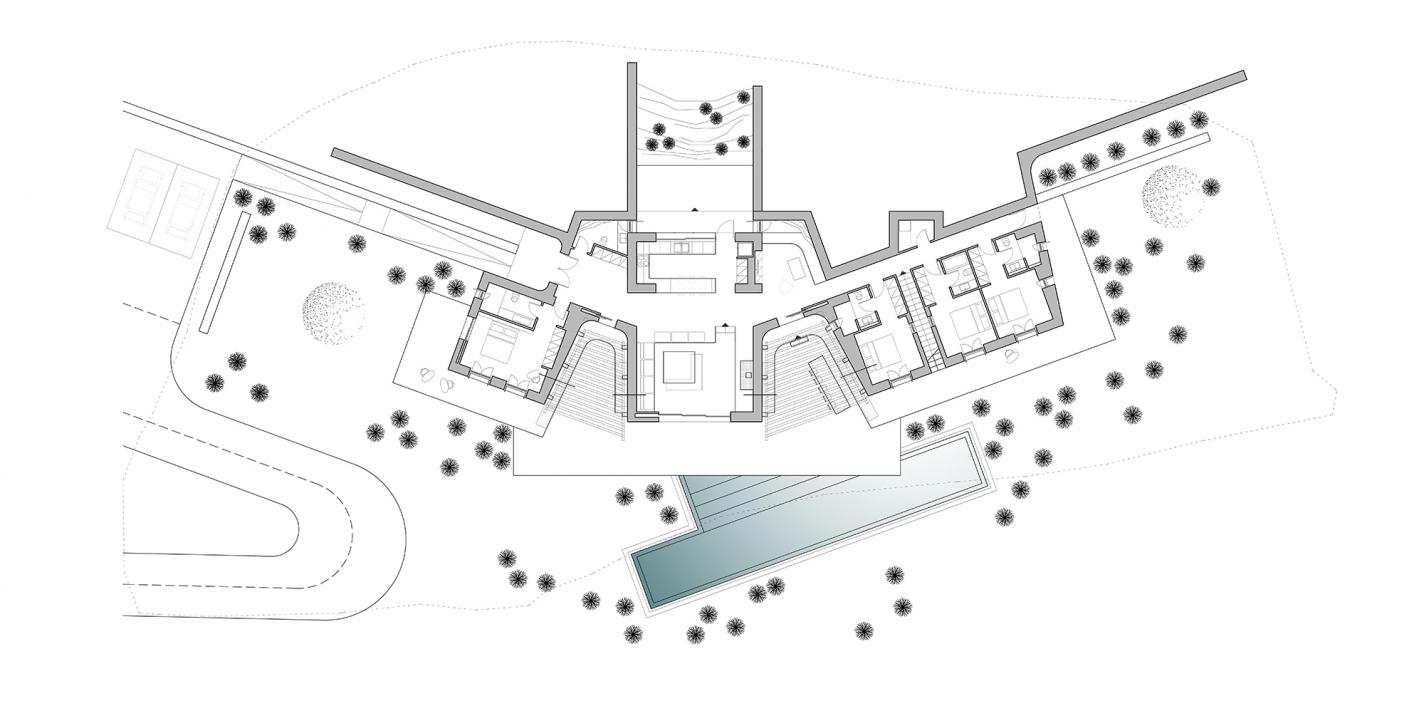
Plan
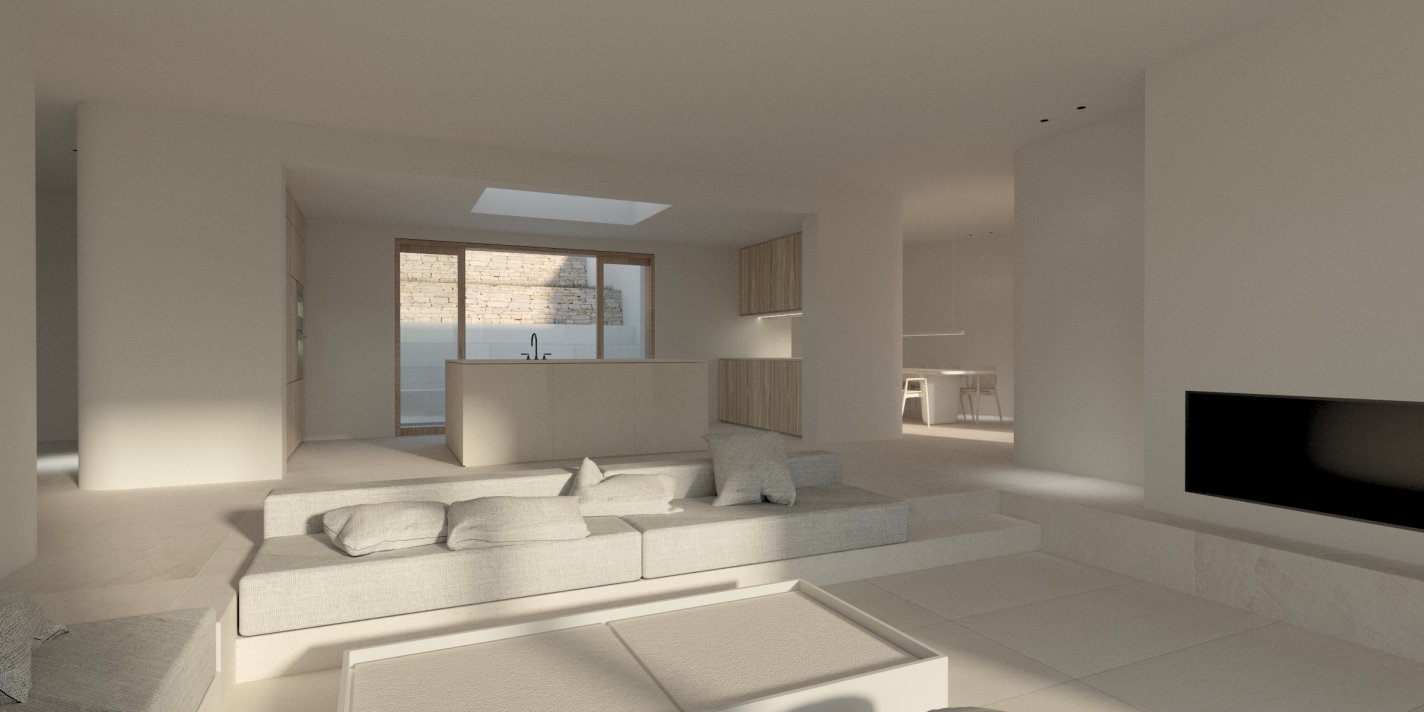
Living Room

Section
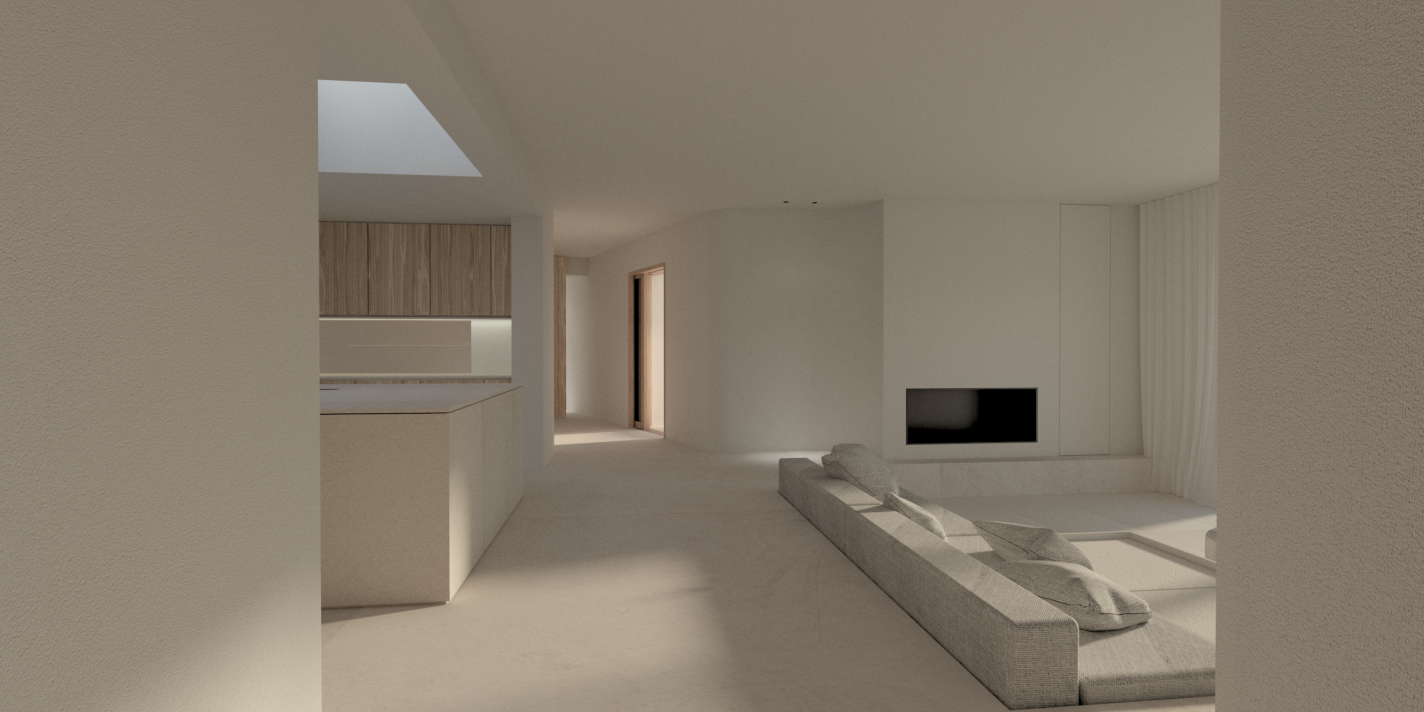
Living Rooom
